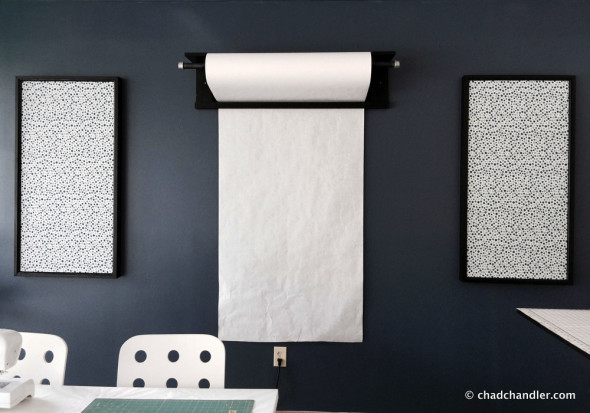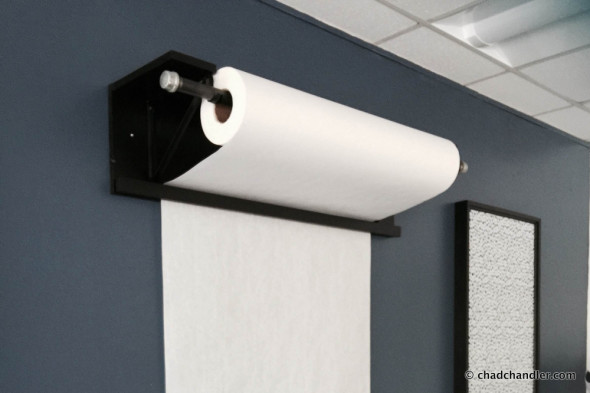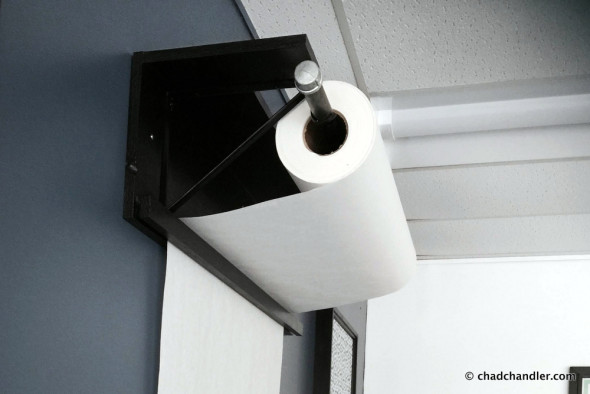
The wife has been updating her sewing and craft studio so she can white label the space and offer it to other entrepreneurs who have need of part-time workspace. When we were on vacation a couple of months ago, our hotel office and cafe made use of wall-mounted butcher paper rolls to display upcoming events and daily menu items. She thought it was a fun concept, especially since she already owns a big roll of white butcher paper. So she tasked me with creating some kind of wall mount system that would allow her and those sharing the space to use the butcher paper the same way they would use an easel pad or a dry-erase board.
I never thought to take progress pics, but it’s a pretty simple build. My explanation will have to do. As luck would have it, I already had some steel hanger brackets from an old project, so I just slapped two 1″ x 10″ x 4′ boards together and placed the brackets a little more than 3′ (the width of the paper roll) apart. Then I used a jigsaw to cut the top shelf so it will accommodate a full paper roll. I used some old, plastic spacers to mount a 1″ x 2″ x 4′ piece of lumber at the bottom to direct the paper against the wall. Then I bought a 1″ x 4′ piece of steel pipe to mount the roll.
I have a deal with the wife. I’ll build anything she wants as long as I don’t have to paint it. I did my part and then she painted everything black. I finished the assembly and hung the mounting system on the wall in her studio. A stud ran directly down the center of where we wanted to hang it, so I put two screws into the stud and used two screws with drywall anchors to hold the ends against the wall.
Here’s how it looks. You can see how simple the construction is from the pictures.


I think this is a pretty cool project. You can use any size roll of paper. It would look good in someone’s office or kitchen or even in a playroom.







Pingback: Woodworking Hobby | Future Habitat
The world’s largest architectural model captures New York City in the ’90s
aerodrome finance
The Empire State building stands approximately 15 inches tall, whereas the Statue of Liberty measures at just under two inches without its base. At this scale, even ants would be too big to represent people in the streets below.
These lifelike miniatures of iconic landmarks can be found on the Panorama — which, at 9,335 square feet, is the largest model of New York City, meticulously hand-built at a scale of 1:1,200. The sprawling model sits in its own room at the Queens Museum, where it was first installed in the 1960s, softly rotating between day and night lighting as visitors on glass walkways are given a bird’s eye view of all five boroughs of the city.
To mark the model’s 60th anniversary, which was celebrated last year, the museum has published a new book offering a behind-the-scenes look at how the Panorama was made. Original footage of the last major update to the model, completed in 1992, has also gone on show at the museum as part of a 12-minute video that features interviews with some of the renovators.
The Queens Museum’s assistant director of archives and collections, Lynn Maliszewski, who took CNN on a visit of the Panorama in early March, said she hopes the book and video will help to draw more visitors and attention to the copious amount of labor — over 100 full-time workers, from July 1961 to April 1964 — that went into building the model.
“Sometimes when I walk in here, I get goosebumps, because this is so representative of dreams and hopes and family and struggle and despair and excitement… every piece of the spectrum of human emotion is here (in New York) happening at the same time,” said Maliszewski. “It shows us things that you can’t get when you’re on the ground.”
Original purpose
The Panorama was originally built for the 1964 New York World’s Fair, then the largest international exhibition in the US, aimed at spotlighting the city’s innovation. The fair was overseen by Robert Moses, the influential and notorious urban planner whose highway projects displaced hundreds of thousands New Yorkers. When Moses commissioned the Panorama, which had parts that could be removed and redesigned to determine new traffic patterns and neighborhood designs, he saw an opportunity to use it as a city planning tool.
Originally built and revised with a margin of error under 1%, the model was updated multiple times before the 1990s, though it is now frozen in time. According to Maliszewski, it cost over $672,000 to make in 1964 ($6.8 million in today’s money) and nearly $2 million (about $4.5 million today) was spent when it was last revised in 1992.